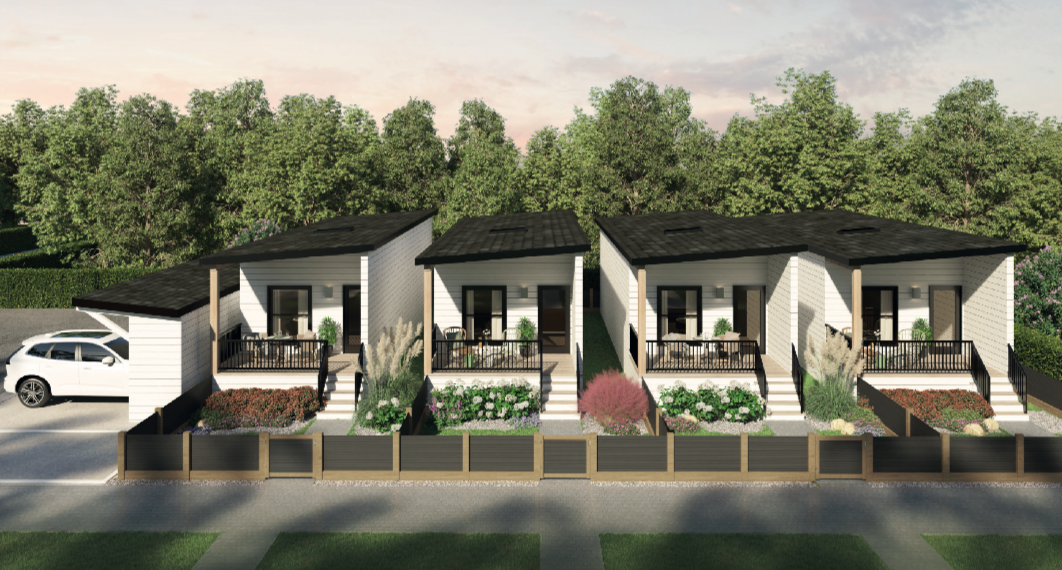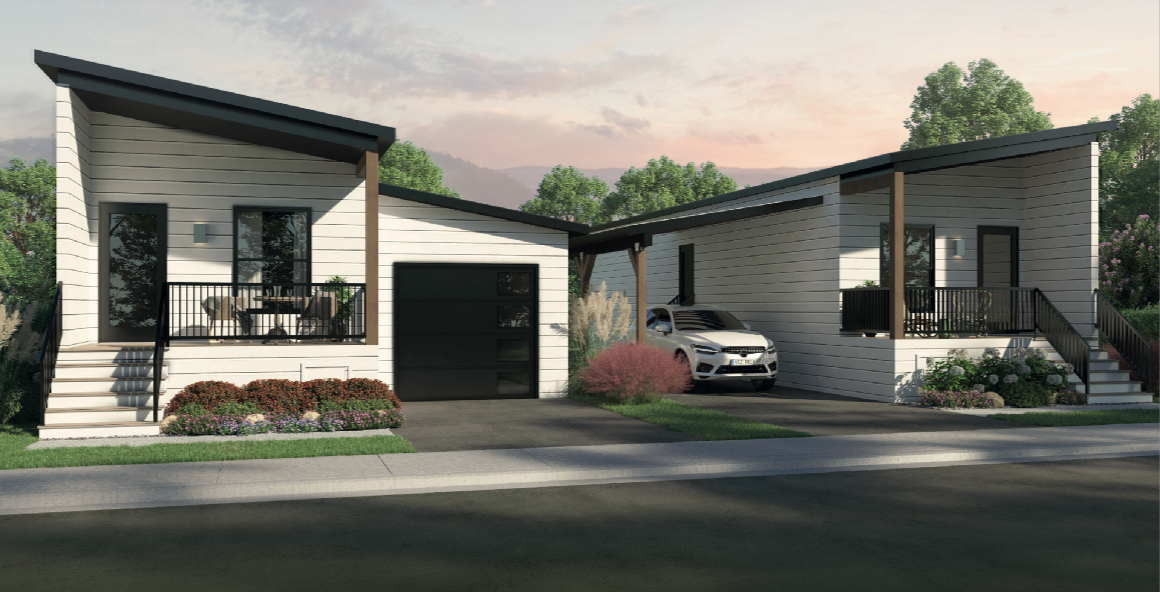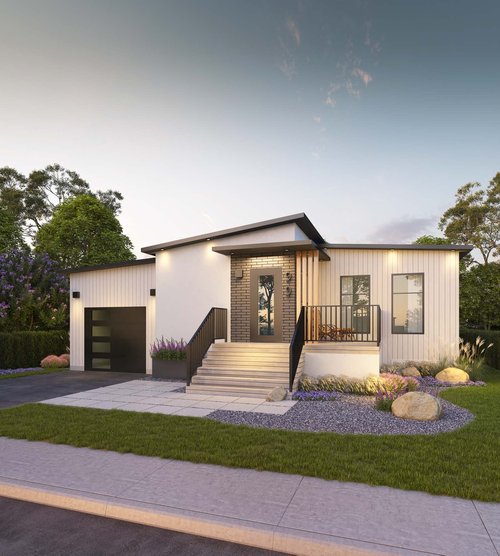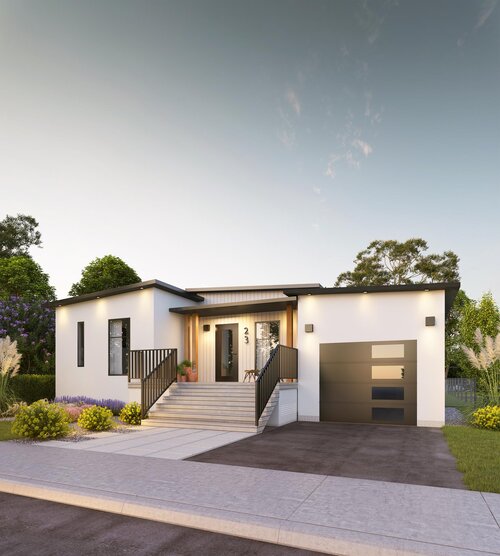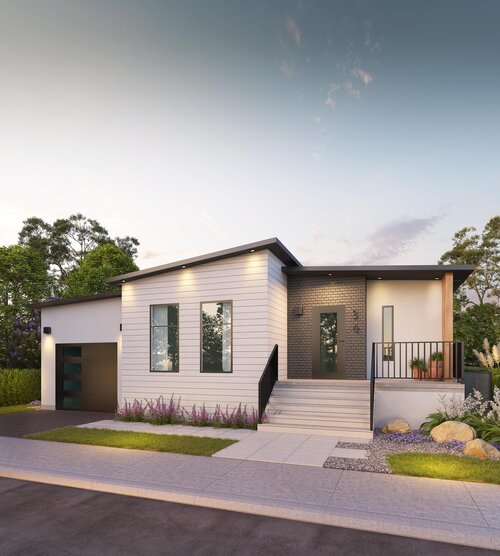FLOOR PLANS
HUMMINGBIRD
1-Bed, 1-Bath | 588 Sq Ft.
Starting at $239,800
DESIGN
The Hummingbird is designed for singles, couples and students. With 560 square feet of living space, there is room for entertaining in the kitchen, lounging in the living room and dining at the table. Situated in the centre of the living room is an oversized south facing skylight designed to maximize natural light. This open concept 1 bedroom home is sure to impress.
FEATURES
• 1,304 sqft lot size
• 325 sqft front yard
• Comes with one paved parking spot + visitor parking
• Built in privacy wall on front patio
• 30 inch fridge included with space to upgrade to 36 inch
• 4 piece bathroom, 5 foot tub / shower combination
• Large bedroom with space for a king bed
• Work space / desk space in bedroom
• Storage space in mechanical room, bonus space when upgrading to on demand hot water system
• Maintenance / land use fee of $275 / month

WOODLARK
2-Bed, 1-Bath | 756 Sq Ft.
Starting at $323,800
Introducing the perfect retreat nestled in the breathtaking region of the Okanagan Valley: a brand-new 2-bedroom, 1-bathroom home designed to harmonize with the stunning natural beauty of the area. Whether you’re seeking a cozy vacation home or a permanent residence, this exquisite property offers comfort, style, and a touch of serenity.
The Woodlark, like the hummingbird, is designed for singles, couples and students. With the addition of a second bedroom and increased lot size, this home brings affordability and practicality back to the Okanagan.
From its thoughtfully designed interior to its stunning outdoor surroundings, this property invites you to indulge in the Okanagan’s charm and create a lifetime of memories.

SAGE
2-Bed, 2-Bath | 1,232 Sq Ft.
Starting at $421,800
The Sage home layout is built by Woodland Crafted Homes and features a modern layout. This is a 2 bedroom, 2 bathroom layout meant for those who want the space to entertain guests without needing the extra bedrooms.
You walk into this layout to the Kitchen area and a seamless Dining and Living Room in front of you. The bedrooms are across from the living area and still include all the amenities you’re looking for. The spacious and open-concept living area is generous and comfortable and features a double sliding door in both the Living Room and the Master Bedroom to get to the outdoor patio, giving you even more room to relax in this layout!

COHO
2-Bed, 2-Bath | 1,232 Sq Ft.
Starting at $426,800
The Coho home layout is built by Woodland Crafted Homes and features a modern layout. With a unique exterior, the 2 bedroom, 2 bathroom home design is created for those that want it all.
Entering to the open-concept Kitchen, you walk through a bright front patio and are met with that highly coveted seamless Living/Dining space. Guest room and spacious Master Bedroom at the back of the house means optimized space distribution. The secluded Backyard Patio opens off the beautiful Master Bedroom to ensure these homeowners get every bit of sunshine that the Okanagan has to offer.

SKYLARK
3-Bed, 2-Bath | 1,372 Sq Ft.
Starting at $438,800
The Skylark home layout is built by Woodland Crafted Homes and features a modern layout. This 3 bedroom, 2 bathroom home has more than enough room for the whole family.
When you first enter you are greeted by an open-concept Kitchen with a straight shot to the Living Room. This layout includes a bedroom/flex space across the hall from the Kitchen that features two large windows creating a brightly lit space that could also be used for an office or den. The spacious Master Bedroom, that includes walk in closet and ensuite, is tucked in at the back of the house with a large window over your back patio so you can wake up to the beautiful Okanagan sun shining.

MONARCH
3-Bed, 2-Bath | 1,372 Sq Ft.
Starting at $443,800
The Monarch home layout is built by Woodland Crafted Homes and features a modern layout. This 3 bedroom, 2 bathroom home is built with extra space for those who prioritize entertaining guests.
You enter the house and are greeted by the open-concept Kitchen that crosses seamlessly into a brightly lit Dining and Living Room area featuring two large windows, giving you lots of space to create memories. Bedrooms are down the hall, with the Master Bedroom overlooking the backyard. The Backyard Patio is set behind the cozy Master Bedroom to allow for privacy and tranquility for this homeowner.

This is not an offering for sale. Such an offering can only be made with a Disclosure Statement. E&OE. The developer reserves the right to make modifications to building design, specification, features and floorplans. All illustrations and renderings are artistic representations only and are subject to change.




